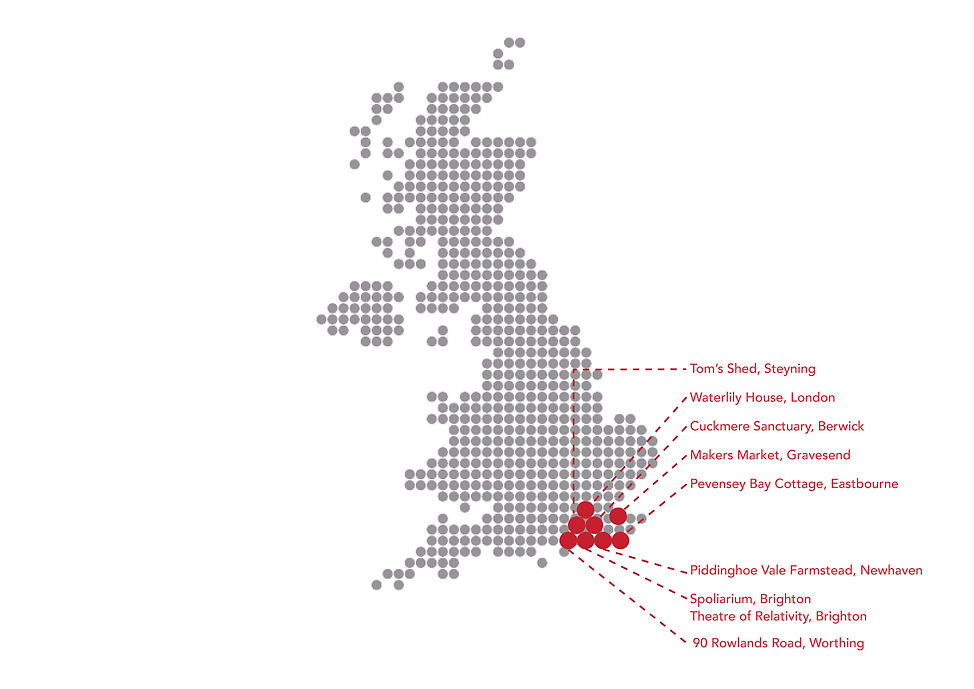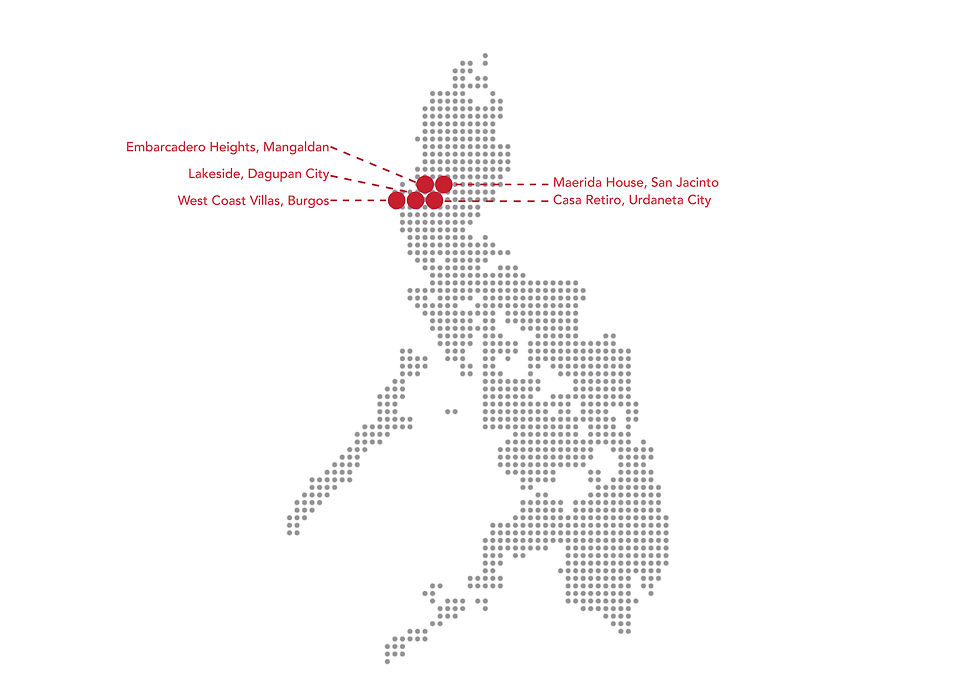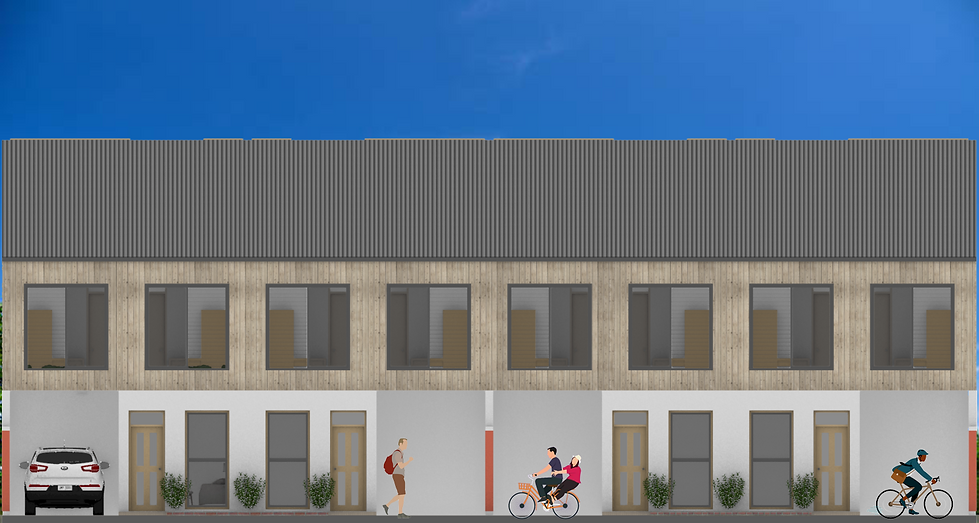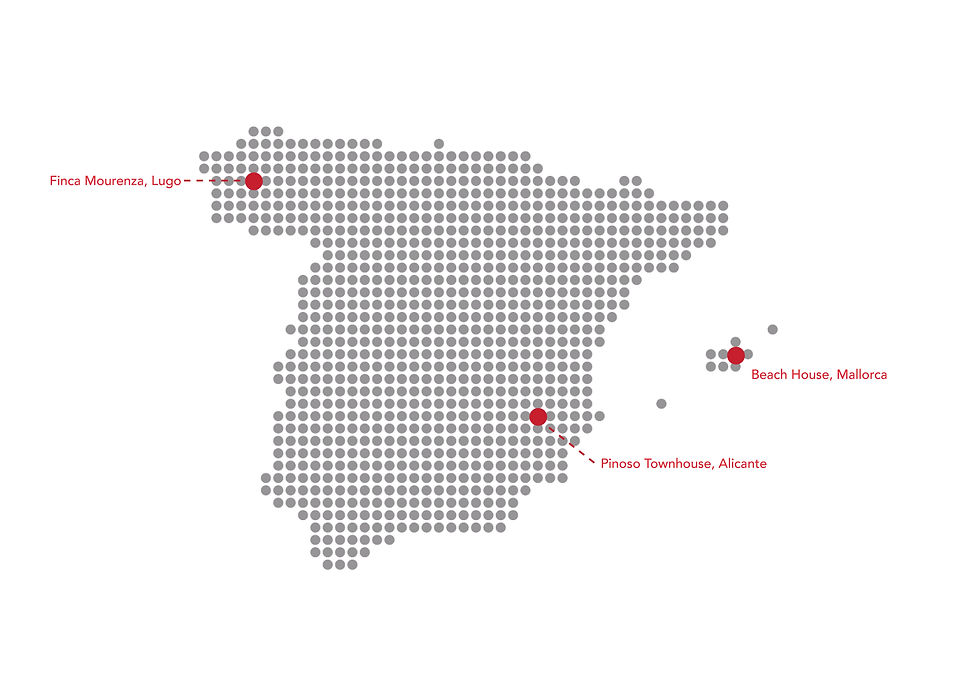ARCHITECTURE







This rural regeneration and rewilding project will create a positive impact and fresh opportunities for the village of Piddinghoe in Newhaven. Nestled in the beautiful rolling hills of the South Downs National Park, this development will create leisure facilities whilst the currently idle land will be turned into a master planned wildlife sanctuary that features wetlands, orchards, and coppiced forests. Some of the derelict historic buildings, a handful of which dates back to the 17th century, will be restored and retrofitted to enhance the existing fabric of the village. There will also be opportunities to build new homes that uses sustainable materials like timber whilst maintaining a vernacular approach using traditional building materials local to Sussex.
Rural regeneration . Rewilding . Master planning . Sustainable urban design . Landscaping . Water sensitive design Sussex vernacular architecture . Historic buildings . Rural heritage . CLT timber frame . Bespoke housing . Agritourism . Agribusinesses . South Downs National Park . Open spaces and green legacy



My design thesis for my Masters in Architecture course is entitled "Time, Space, Matter and the Theory of Architectural Relativity." It was based on my observation of contemporary buildings in our cities that look like cookie-cutter made to order with some lacking character. As a response, I designed a cultural centre that has an element of play, intrigue, and excitement. Part of my creative process was to gather the ideas of people in the community and those working in the performing arts on what makes a good theatre and co-design a sustainable social legacy.
Theatre design . Cultural spaces . Performing arts . Regeneration . Architectural lighting . Stage design & lighting . Sound engineering . Acoustics . Light & sound mapping . Transport design . Accessibility & circulation .
Urban design . Social research . Co-designing . Exhibition & Presentation


This speculative project was presented in the Work-in-Progress Show at the University of Brighton in January 2024. Based n the idea of material entanglement and cultural identity embedded on textures and tectonics, I was testing the potential use of reclaimed construction materials as a strategy to reduce embedded carbon footprint in our buildings whilst creating leisure facilities and community spaces that promote positive regeneration in a site of urban decay.
Coastal architecture . Community centre . Public space . Modular construction . Parametric roof design . Spolia . Water sensitive design . Landscaping . Sustainable urban development . Regeneration . Brighton heritage & conservation




One of my first large-scale projects that became a test bed for knowledge in planning, building regulations, cost and procurement, and sustainable design is this wellness resort situated on a hill in the beautiful Sussex Weald that is overlooking the South Downs. Being in a rural location, I was conscious about development control and sensitive issues like light and sound pollution. This biophilic master planned retreat is all about achieving harmony with the landscape through careful framing of views and use of vernacular materials.
Rural architecture . Leisure . Hotel . Resort . Restaurant . Biophilia . Sussex Vernacular . Master planning . Landscaping . Planning Policy . Development Control . Building Regulations . CDM / Health & Safety .
Cost & Procurement . Building & Environment . Lean Principles . Interior design



Probably one of the most complicated sites I have to work with due to the presence of an active main rail line, varying slopes in different access points and streets that flow to different directions, this long but narrow building has a floor plan that responds to these challenges and circulation spaces that connects the various parts of the building whilst enhancing a sense of community and collaboration. The ambition was driven by the idea of using a prefabricated timber structure inspired by the historic use of timber the dockyards and passive heating and cooling strategies that promotes comfort in the public spaces.
Urban architecture . Commercial . Retail . Industrial . Railway . Transport & Access . Detailed design . Prototyping . Timber Construction . Sustainable design . Environmental Strategy . Professional practice . Model making
Building lifecycle analysis (LEED) . RIBA Plan of Works . Kentish Vernacular


Embarcadero Heights is a mixed-use development in the suburbs of Dagupan City in the north of the Philippine archipelago. Phase A will offer affordable four 3-bedroom 2-storey residential units whilst Phase B will be made up of arcade shops that will provide commercial space for small businesses and start-ups. Situated 214 km (3 hours 18 minutes) away from the capital city of Manila and 2 hours drive from Clark International Airport in Angeles City, it will serve as a perfect hub for people who likes the convenience of good public transport links whilst living near the sea, open fields and the mountains. Co-designed with Philippine architect David Camagay, the homes will be constructed with durable and sustainable materials ensuring the residents safety and comfort. The design incorporates passive daylighting and ventilation systems that are adopted from Philippine vernacular architecture.
Affordable housing . Mixed-use development . Prefab construction . Masterplanning . Suburban Regeneration . Low impact development . Low carbon living design . Modern Philippine vernacular architecture . Virtual collaboration . Concept design . Massing model & drawings Application of RIBA Stages 0-2 on an overseas project .
